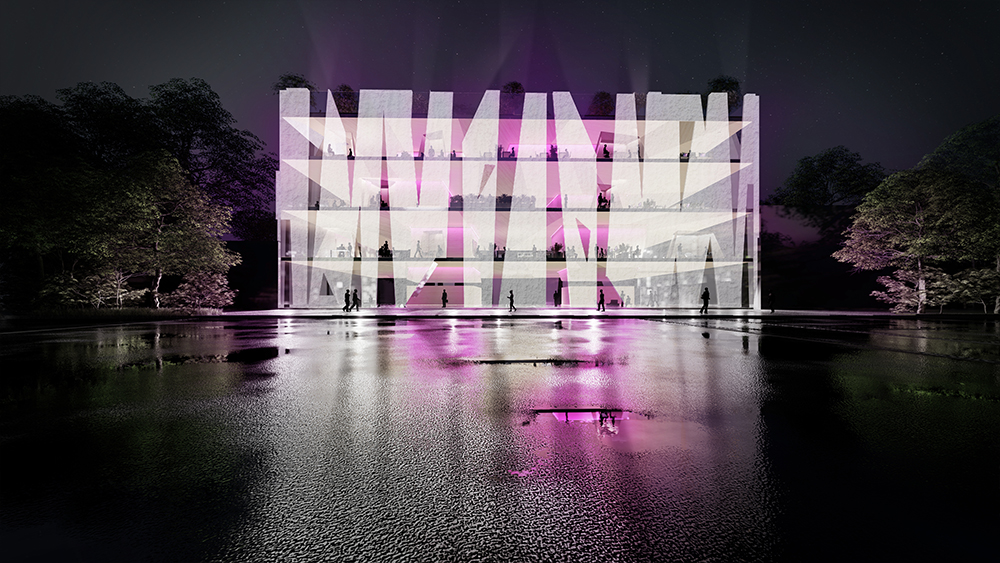
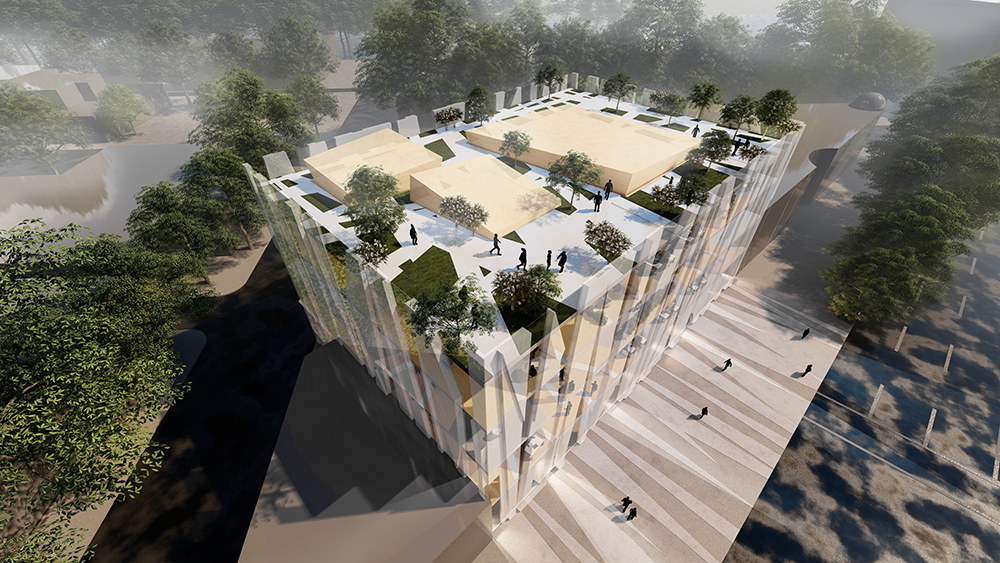
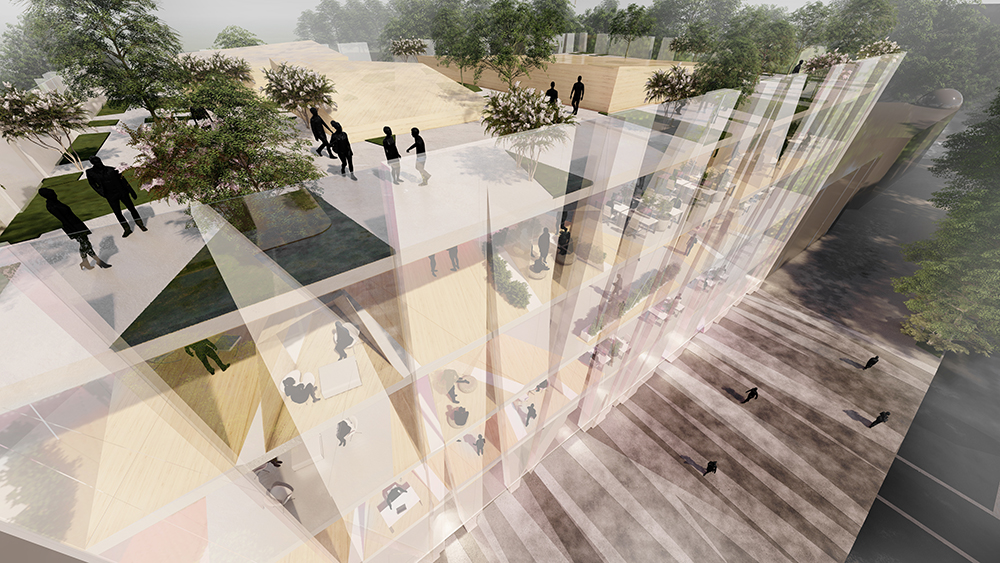

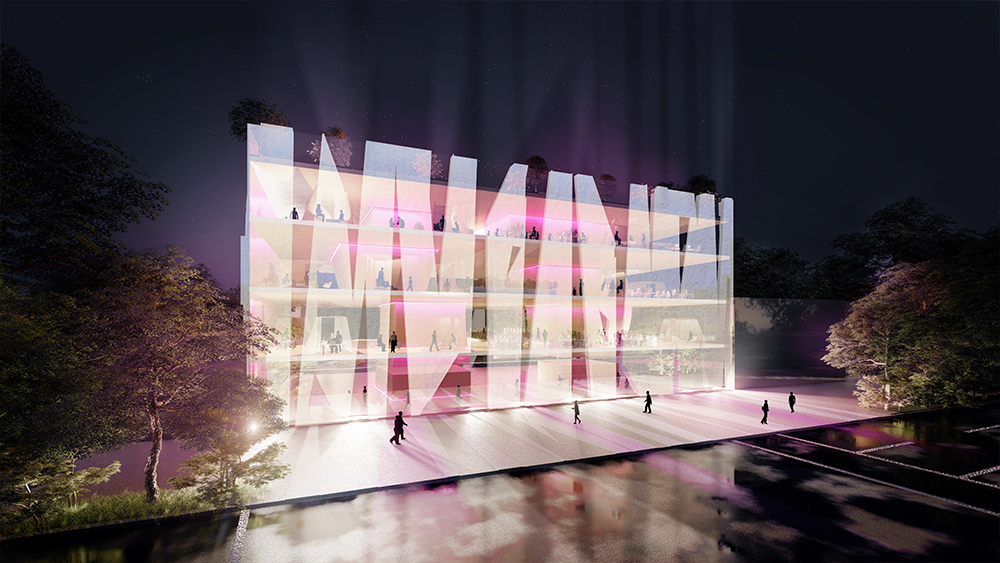
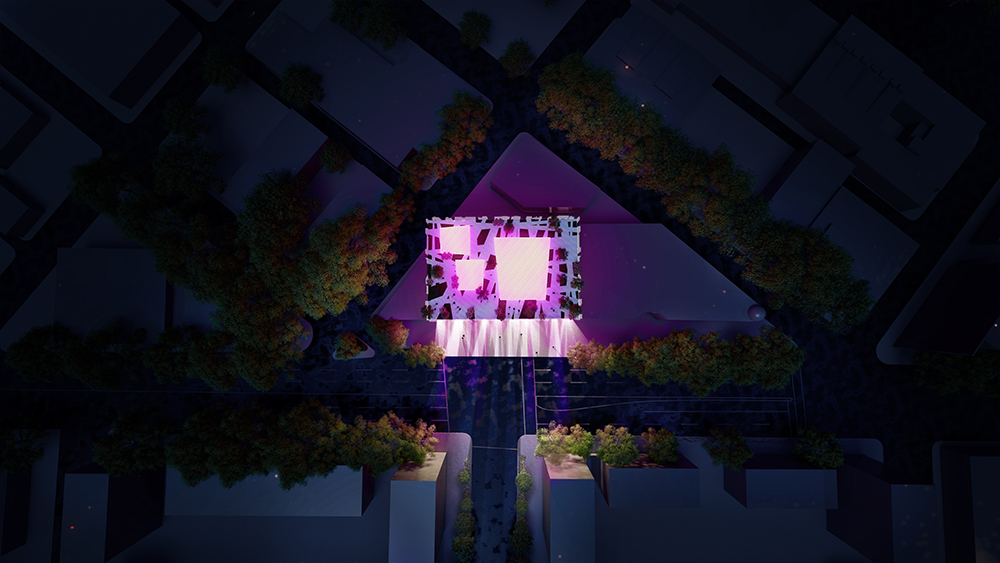
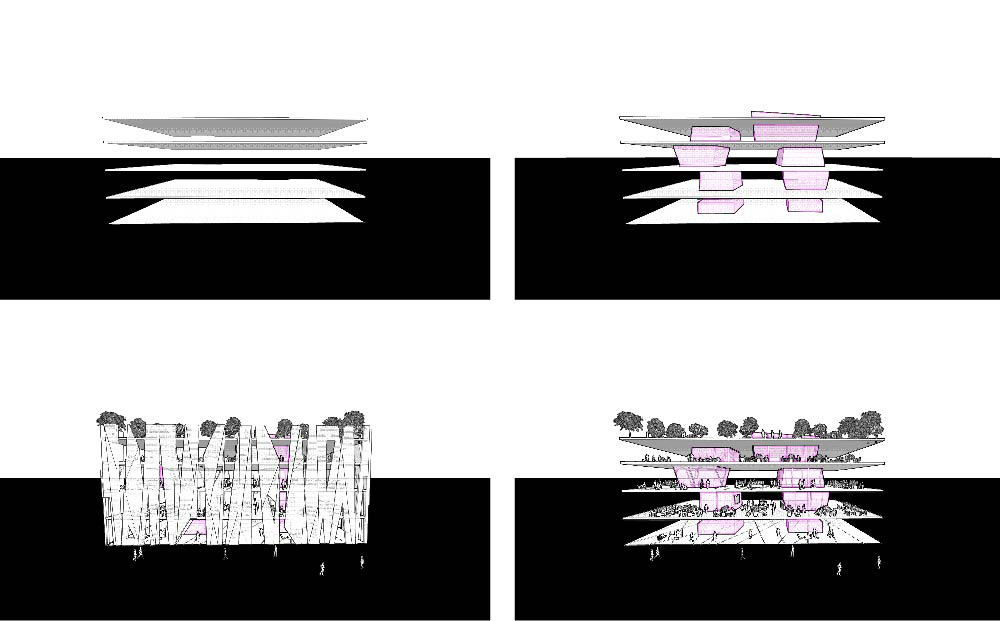
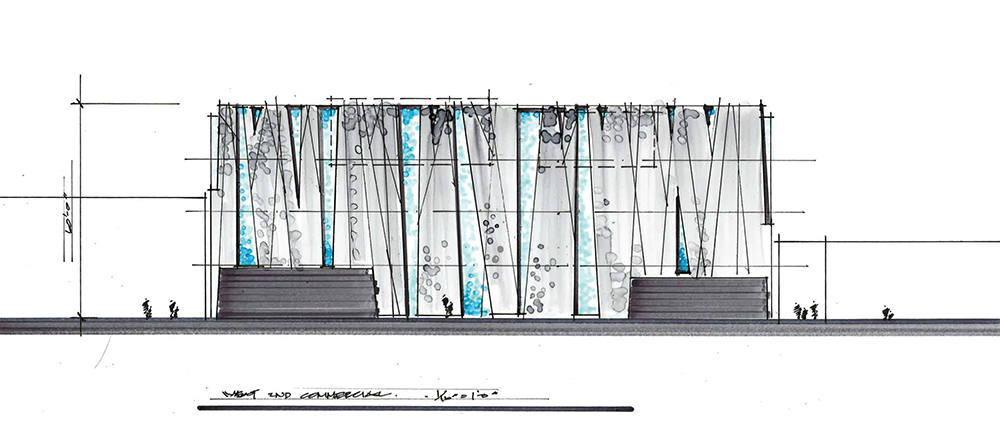
This office space challenges conventional wisdom with respect to design of contemporary workspaces. International collaboration in the digital era has transformed the traditional workday into a 27/7 schedule. The workplace now functions like a live-work residence with the need to accommodate indoor/outdoor living as well as places to collaborate and decompress.
E-WASTE FAÇADE: An estimated 62.5 billion dollars worth of electronic materials are discarded each year (3) This façade explores using a pre-fabricated exterior panel from 3D-printed micro filaments made from discarded and recycled electronics. The façade is built to act as the primary structure: permitting large open interior spans on a raised flooring system. Designed to recall the Douglas Fir forests that once were ubiquitous in the lower mainland, the proposed exterior shell acts as a simple and efficient structural solution.
FLEXIBLE INTERIOR SPACE: Using the exterior walls for load-bearing and seismic resistance virtually eliminates the requirement for structural support within the interior, resulting in maximum flexibility of interior layouts. Expansive open floor plates allow for open, modular interior spaces designed for rapid re-configuration.
MASS TIMBER STRUCTURE: Designed to be constructed in mass-timber, the modular system can be assembled on-site in a number of weeks, saving an estimated 4 months on overall construction time.