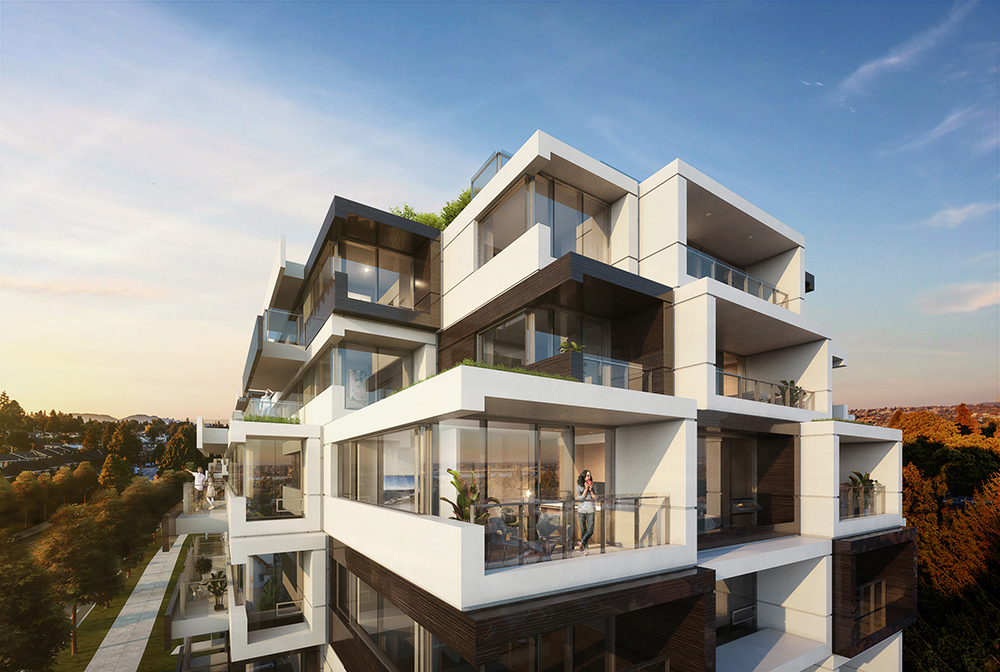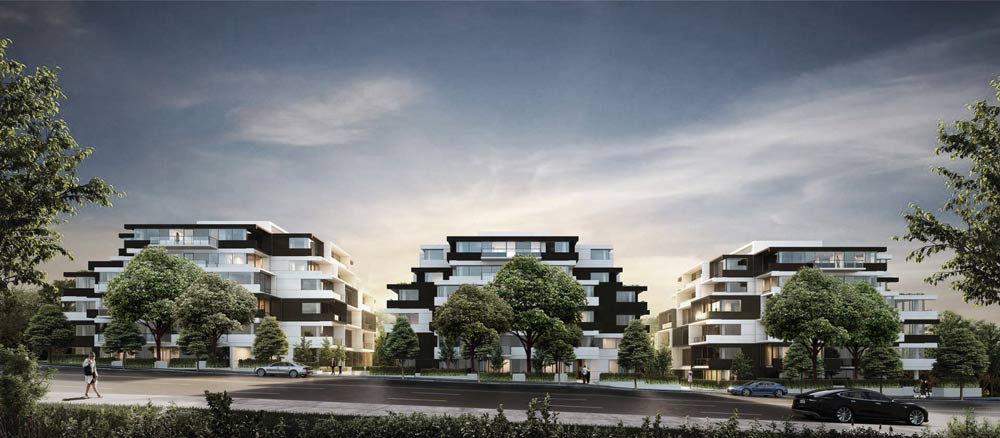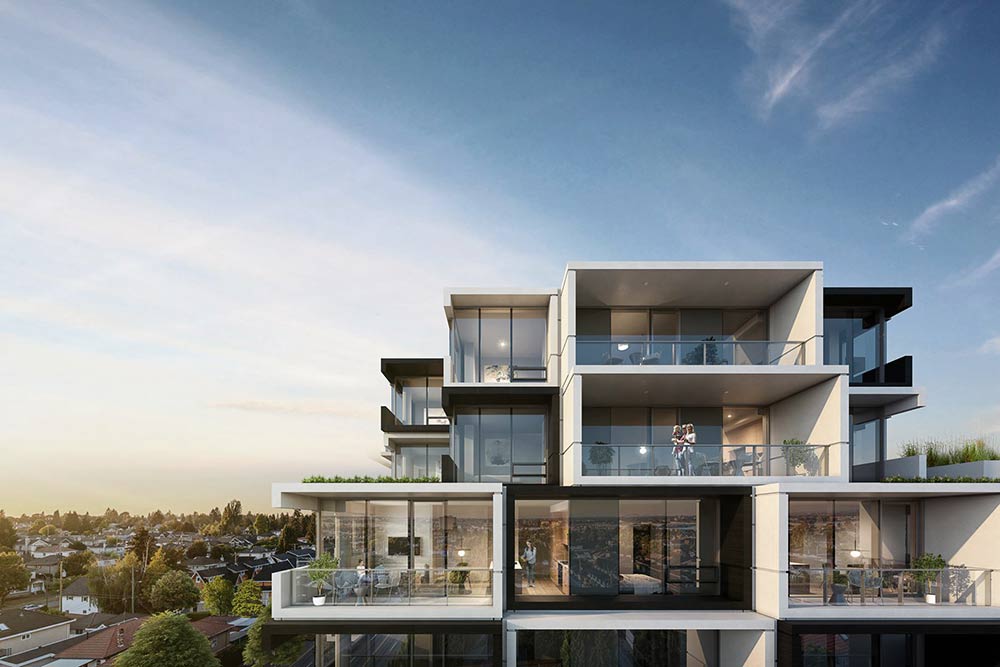



This transit-oriented residential project sits on the southeast corner of W64th Ave and Oak Street in Vancouver. Wedged between a major north-south arterial and single-family housing, the proposal considers form and materiality to make the critical shift in scale from low density single-family to mid-density urban. The residential site is first broken into three more intimate mini-blocks, divided by landscaped courtyards. Courtyards are diagonally-oriented to maximize daylight exposure. Staggered units and decks further increase suite privacy, opening up to east/west views.
THE ‘INDUSTRIAL STACK’ The proposed architecture references historical links to the context with an expression deliberate in its contemporary use of materials and form. The architectural vocabulary references the “industrial stack”; stacked components that recall a storage methodology and common visual pattern prominent in this former industrial zone. A modern, optimistic form coupled with a visual pattern highlighting Marpole’s determined industrial past; the excitement for the future of Vancouver is alive in the spirit of this proposal.
HISTORIC MATERIALS With respect to materiality, we propose the introduction of a charred wood veneer panel that references the historic materiality of traditional local aboriginal architecture. Panels are introduced to modulate the exterior and fragment building massing with an ambiguous materiality that is high-quality and contemporary in the proposed design, yet ancient in use.