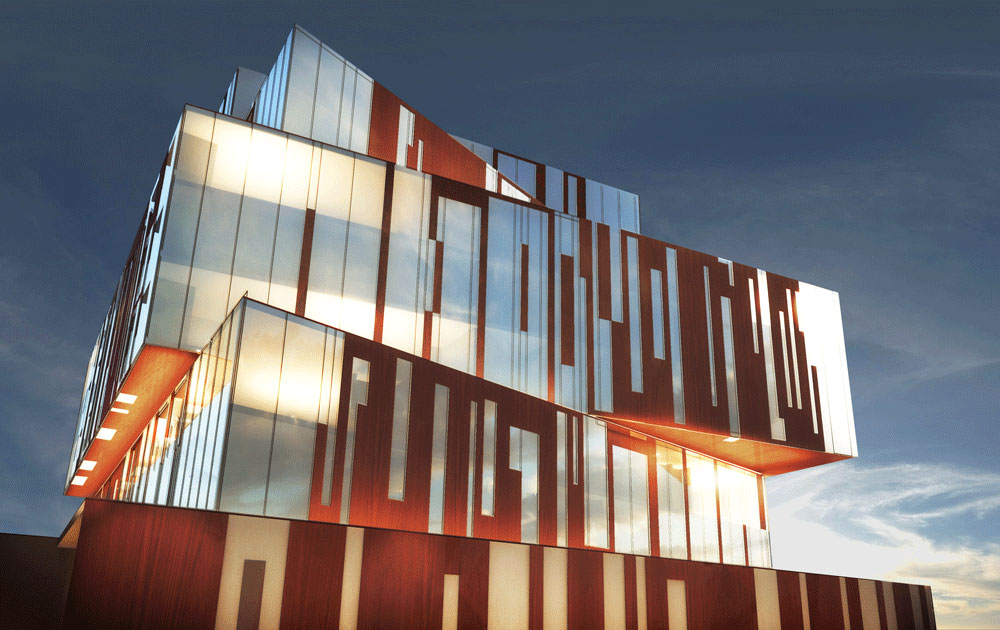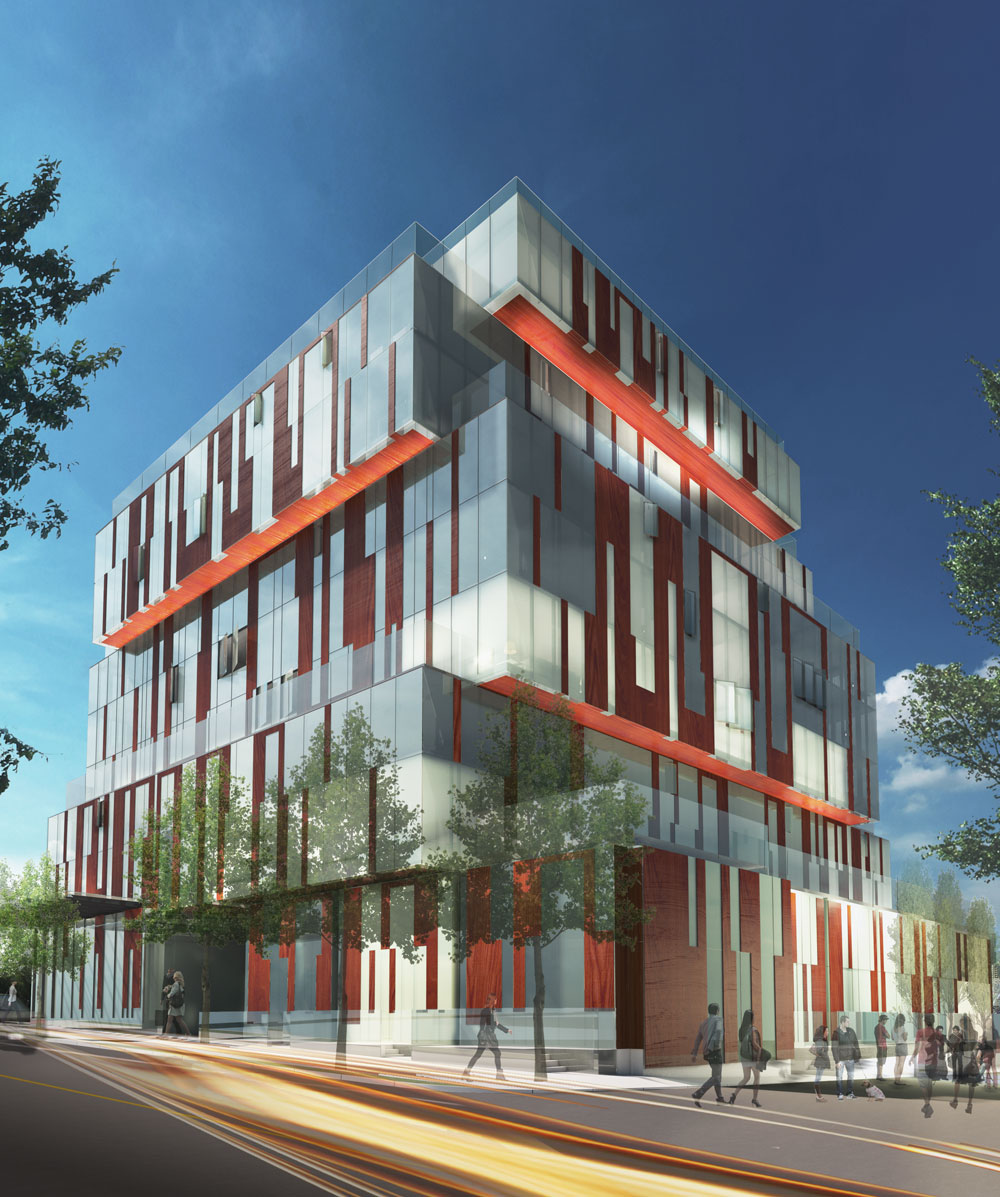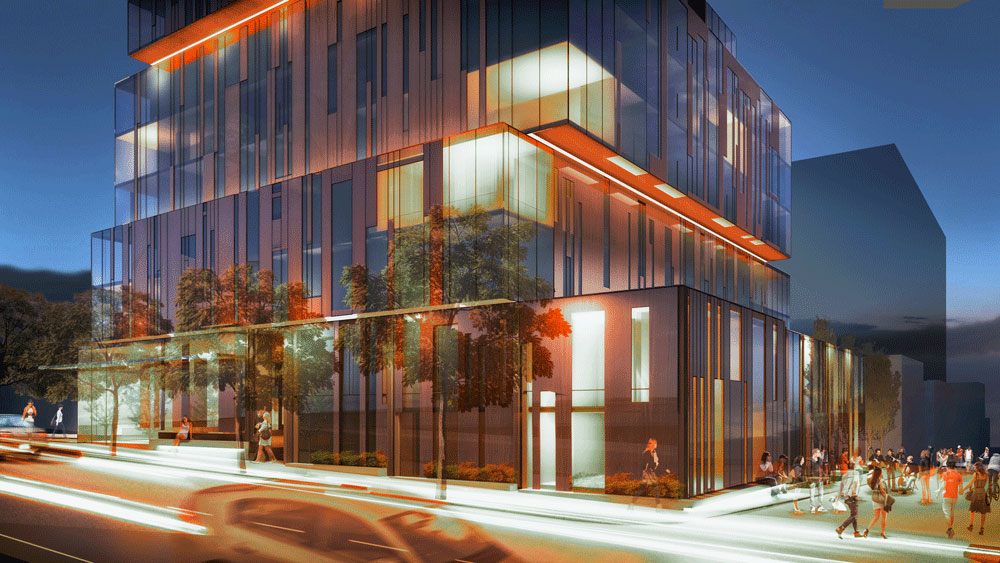


This project in the heart of Mt. Pleasant seeks to set a new standard in design sophistication in the area. Already recognized as one of Vancouver’s most desirable districts, this project is perched on one of the most coveted view sites in the City. The urban context is bustling with some of the best bohemian restaurants and trendy bars. The site is also located on the Broadway/Main/Kingsway intersection and is a pivot site as the diagonal of Kingsway transitions to the orthogonal grid of Main Street.
The massing approach responds to the flatiron condition of the site with strong diagonals setting the parti for the project. Materials are proposed in architectural concrete and curtain wall. The rotation of the massing from diagonal to orthogonal creates tension in the structure that is expressive in the energy of the project. Roof decks offer spectacularly appointed outdoor garden areas.