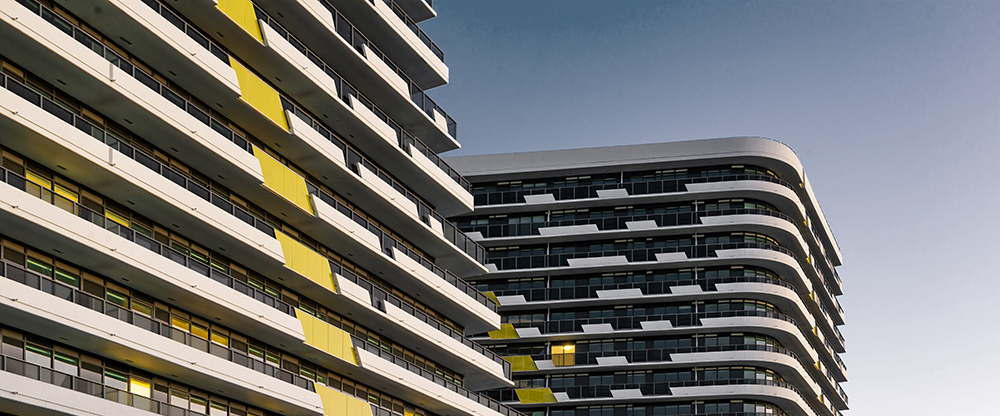
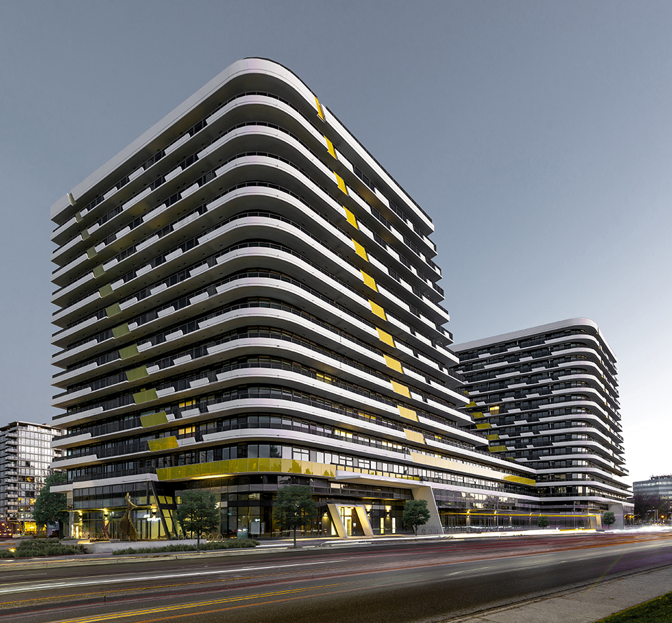
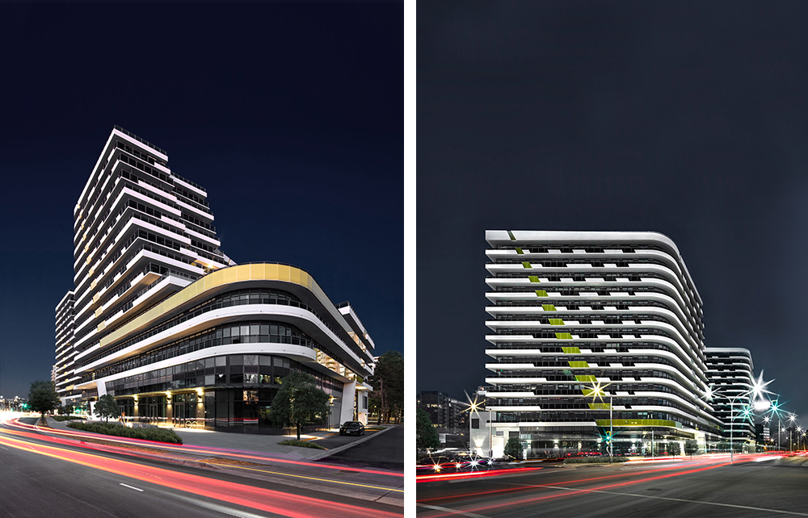
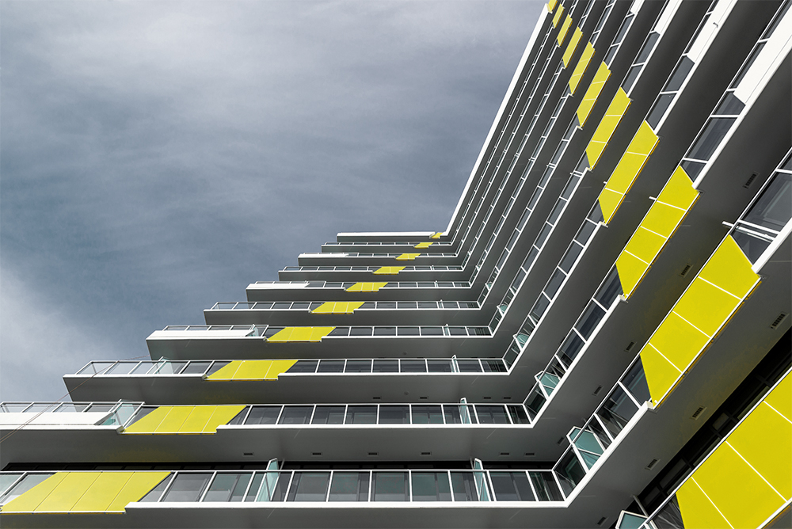
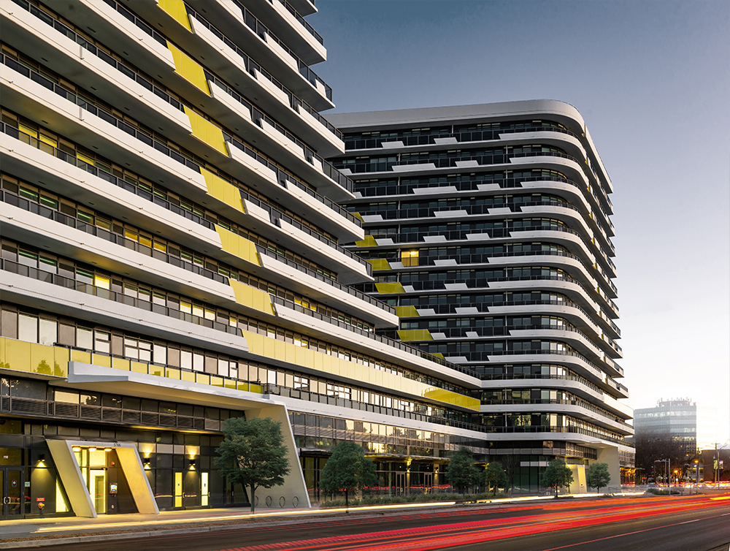
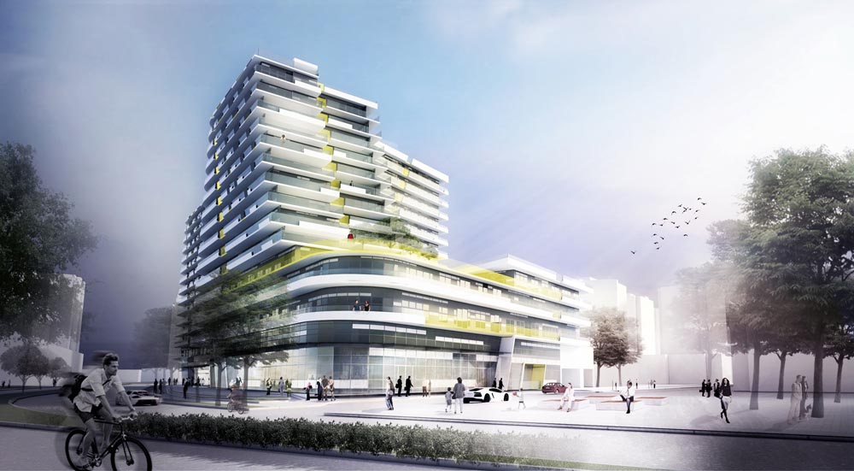
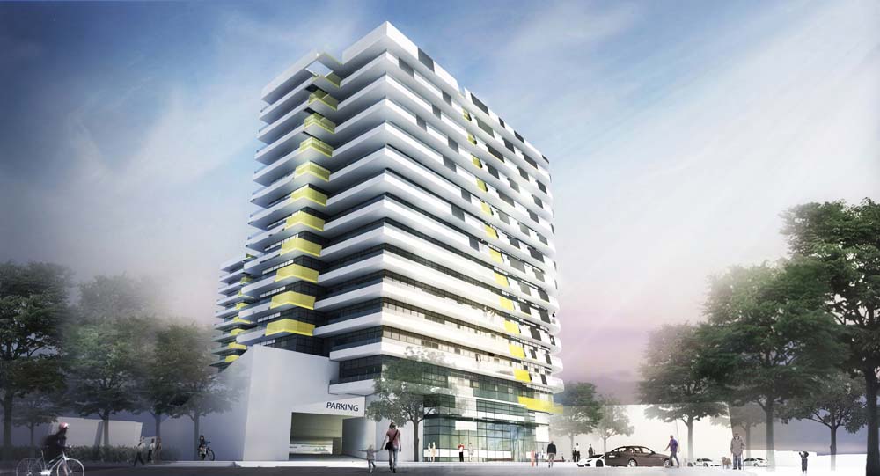
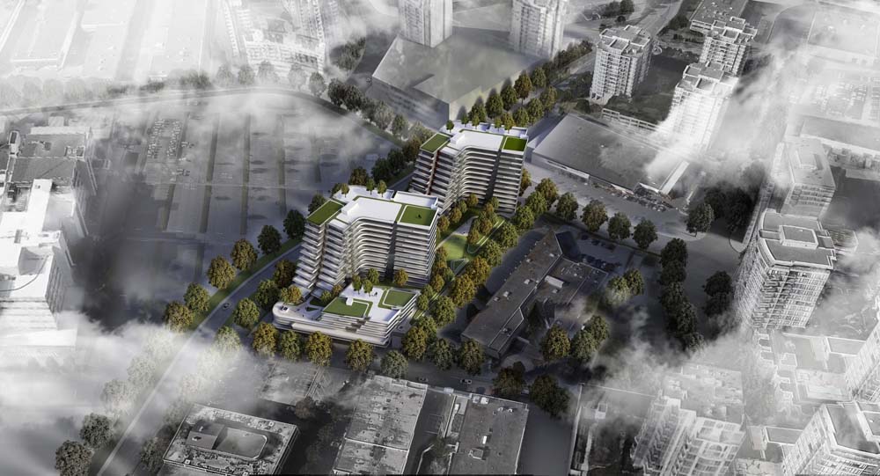

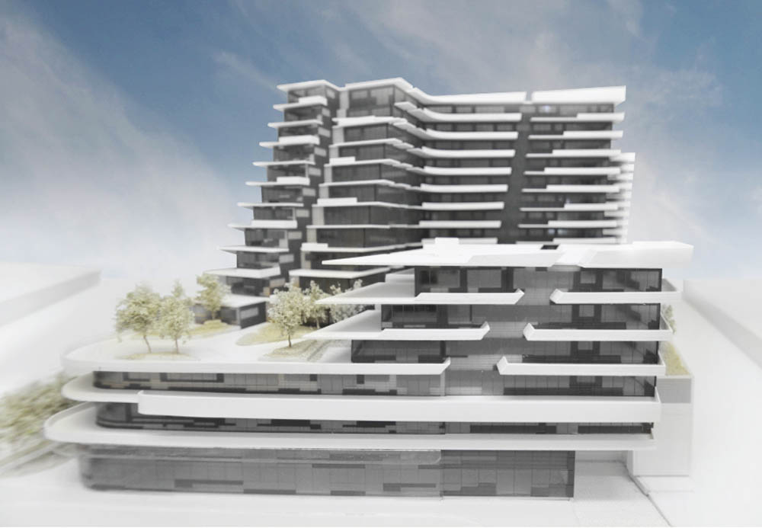
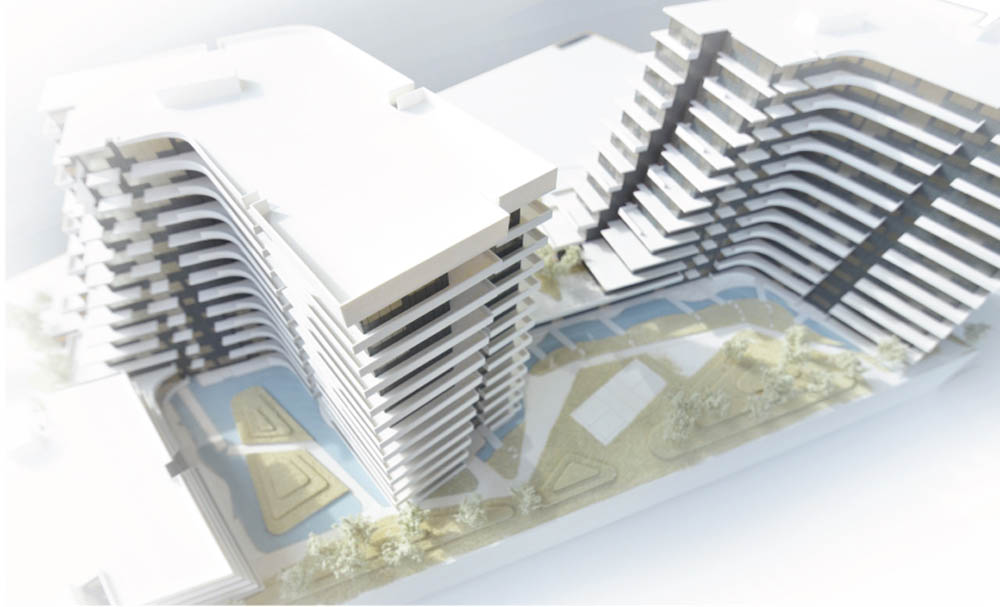
Inspired by the geological history of its context, the architectural expression of the project is forward-looking, utilizing contemporary geometries, materials and building systems. This project could be understood as a “landscape intervention”, a topography of built form shaped to express the flow of water that is so powerfully present in the Richmond delta. The massing of the proposal is divided into a series of clearly defined vertical and horizontal layers articulated through a contrasting and continuous “ribbon” much like sedimentary layers that build up a topography over time.
Located midway between Richmond's Olympic Oval and Canada Line's Brighouse Station, this proposal is comprised of two, 15 storey residential towers, retail-wrapped parking podium and a large “rooftop park” over the parking structure to provide extensive new greenspace. Residential towers maintain a “bent slab-block” shape in plan to maximize exposure to light and views, and minimize shadow impact to the podium level. A defining characteristic of both tower forms is their cascading southern arms. These terraced building edges create units with stunning roof terraces oriented for maximum
solar exposure. The terrace units epitomize a west coast design approach with an emphasis on indoor-outdoor living.