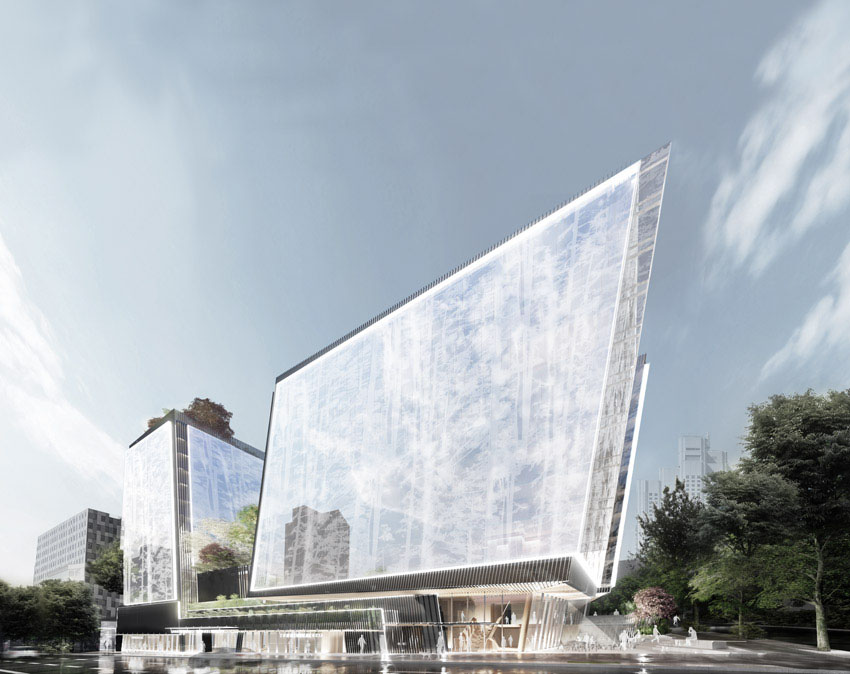
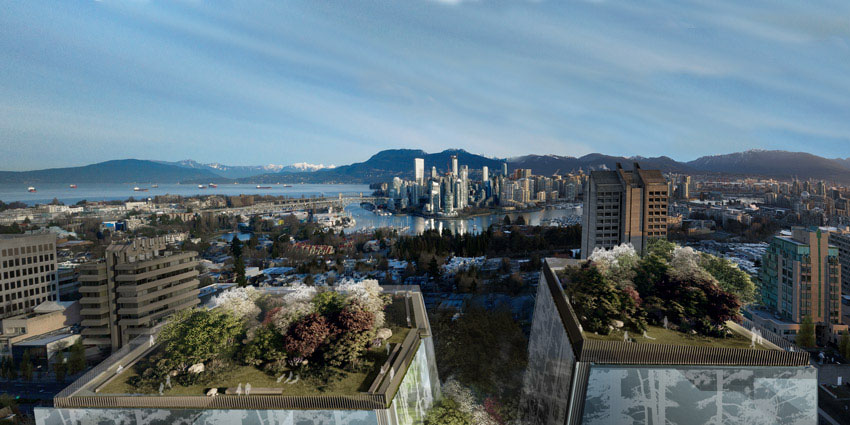
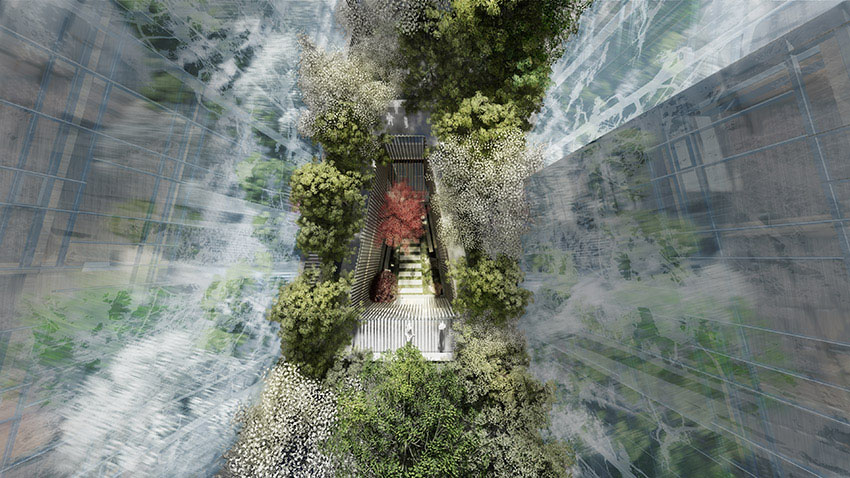
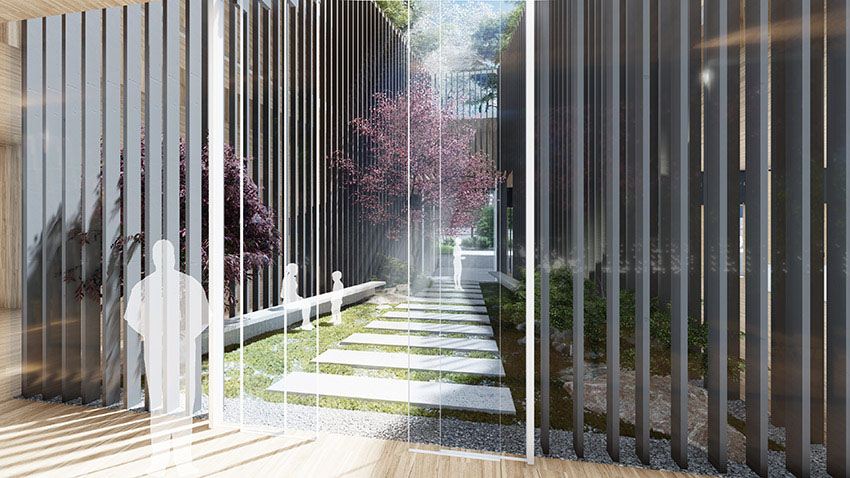
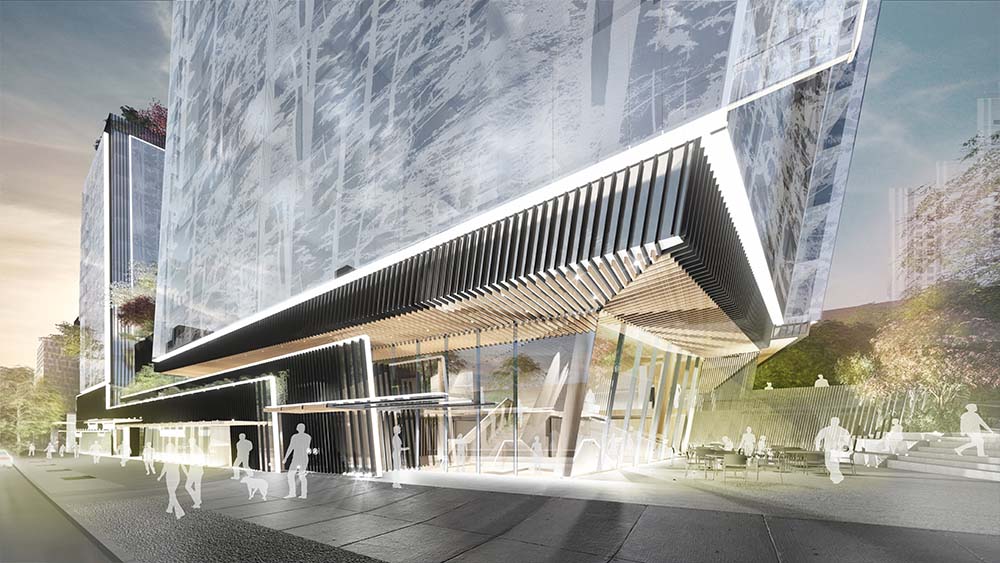
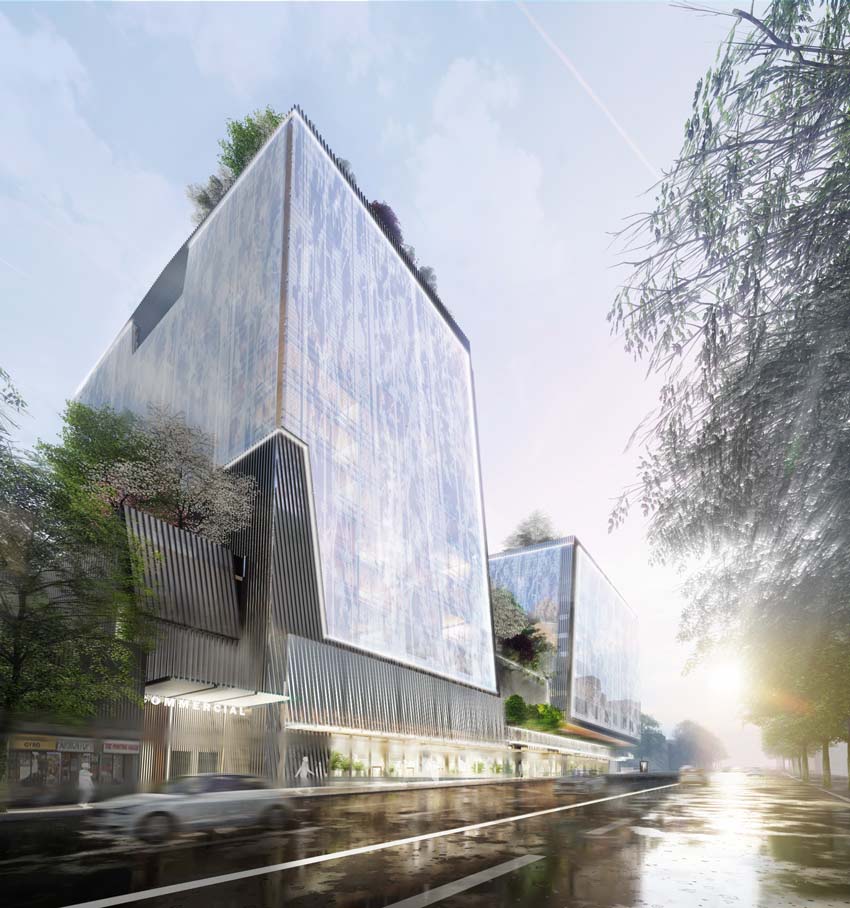
This exciting commercial rezoning proposal is a next-generation development that seeks to leverage upon its strategic location along the Broadway Transit Corridor adjacent the Vancouver General Hospital to offer a critically needed expansion of hotel / retail programming to the area.
The project aspires to set a new benchmark for Hotels in Canada with respect to wellness-oriented development; setting both a high sustainable design as well as wellness standard; an approach that speaks to the next frontier of building; holistic architecture (a balanced wellness and sustainable orientation). The building looks to harness the built environment as a vehicle to support human health, wellbeing and comfort.
'HEALTHY BUILDING': The proposed architectural expression is derived from a desire to connect to the natural context and mountainous topography of the region. The orientation toward wellness and healthy buildings is a strong driver for the use of natural materials throughout the project; generous landscaping encourages interaction with nature – a calming space in a bustling urban setting.
'COURTYARD PODIUM AND ROOFTOP WELLNESS PATH': Rooftop gardens and pathways sit atop each massing element creating “wellness paths”. These paths are expressed in the building form and landscape surfaces, and tie together the palette of wellness-oriented amenities.
'RESPONSIVE BUILDING SKIN': A dedication to sustainable and responsive building results in an approach to the façades that are derived from solar orientation and passive sustainable strategies, including the use of passive shading devices which become a dominant theme in the rhythm and textures of the architecture.
MEDIA
GLOBAL NEWS>
URBANIZED VANCOUVER>
BUSINESS IN VANCOUVER>
CANADIAN LODGING NEWS >
DAILY HIVE VANCOUVER >
GEORGIA STRAIGHT >
VANCOUVER COURIER >
CITY DUO >
COLLABORATORS
Physical Model by: AB Scale Models
Model Photography by: Colin Goldie