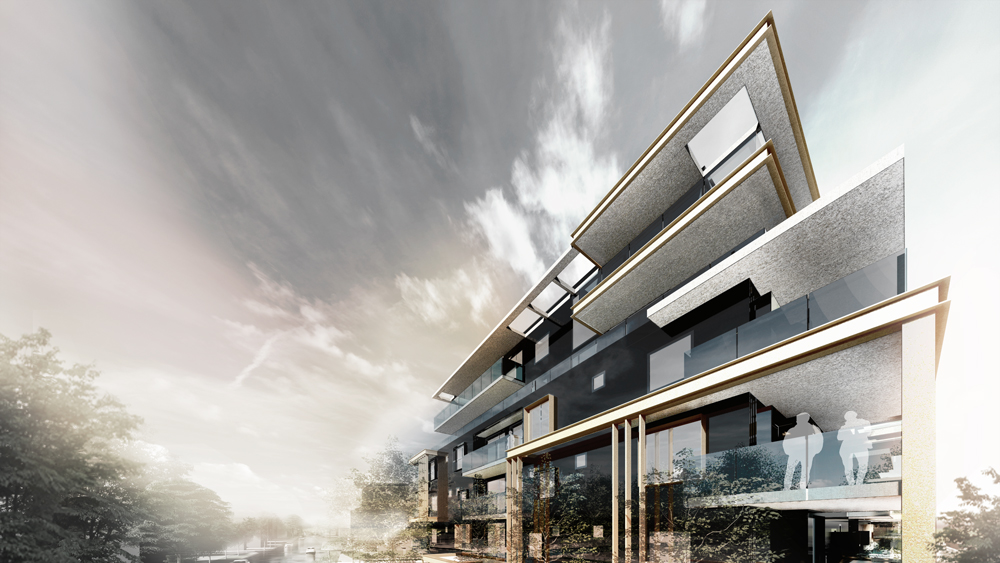
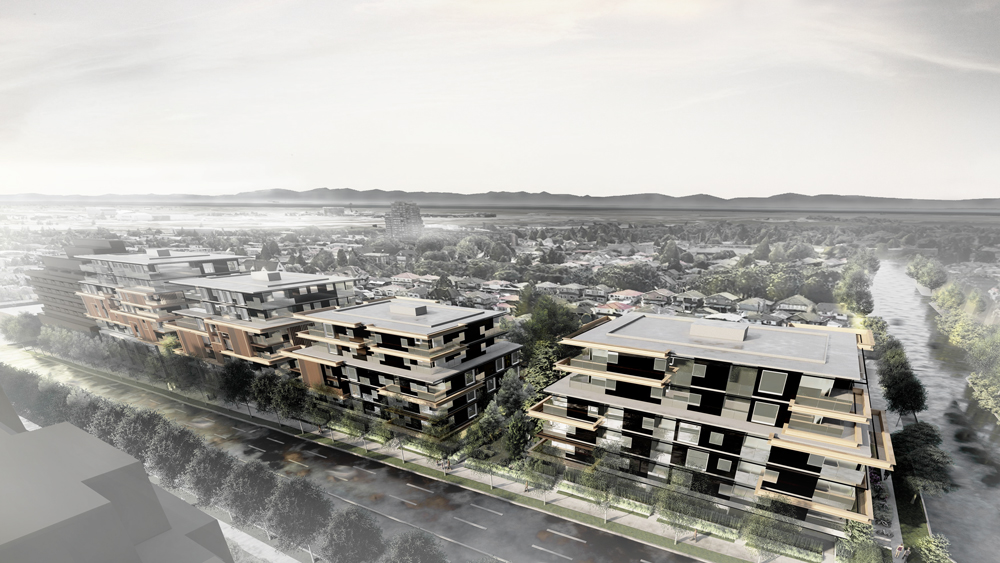
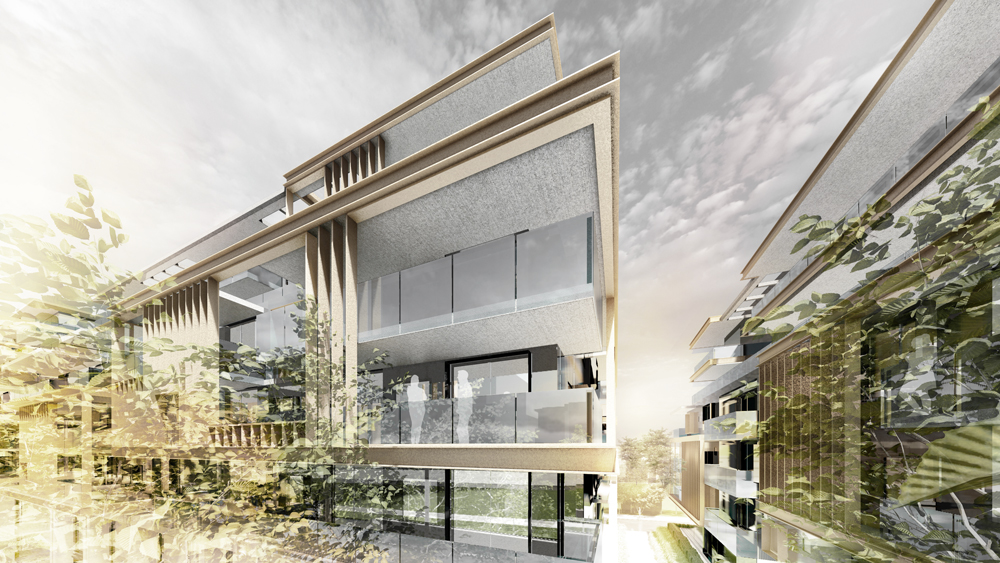
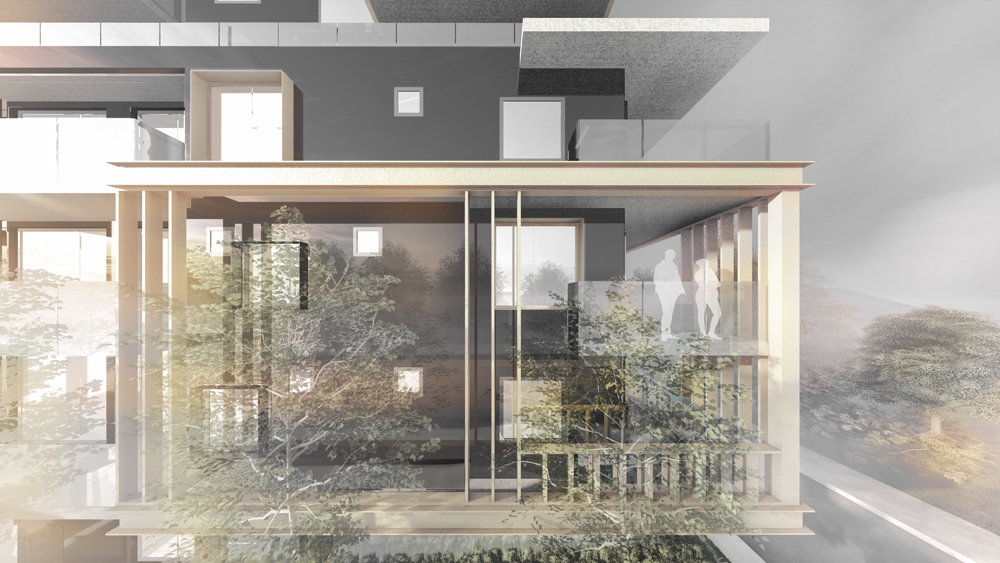
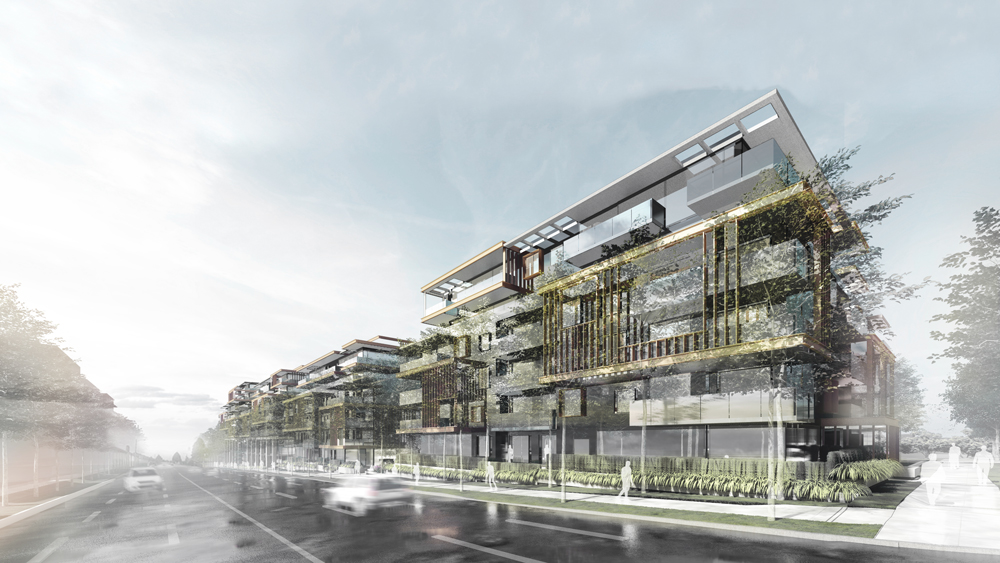
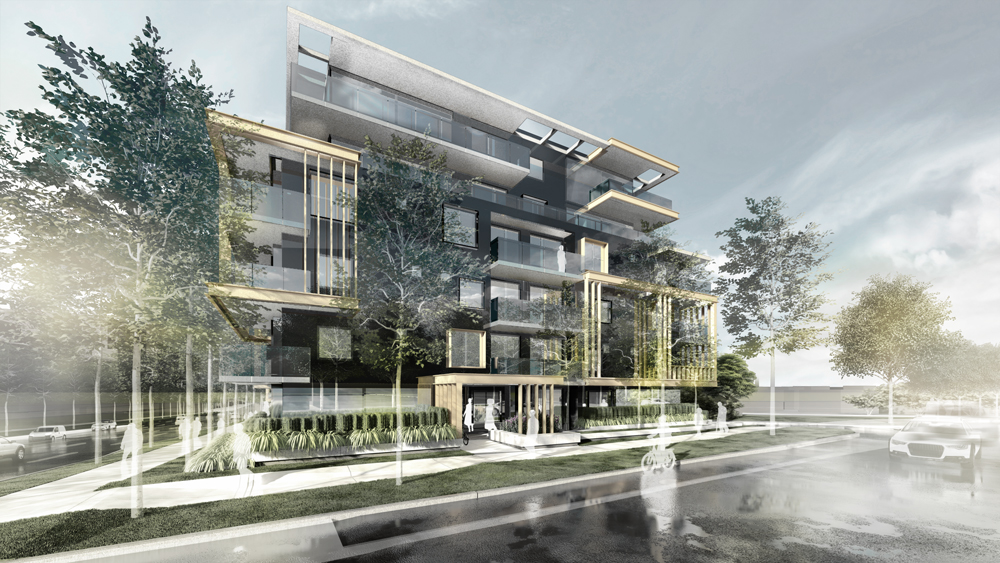
This four-building commercial and market residential project offers a new expression of a complete community with a mid-block pedestrian connection, children’s park and garden, and commercial plaza at grade. Divided by gardens and plazas, each block is a modern interpretation of a teahouse in a garden setting.
The architectural vocabulary presents a layering of locally-inspired materials weaved into ‘Shoji-like’ screens. Referencing the natural materials found in the land, their prominence seeks to ‘tell the story’ of the people who used them:
once used by First Nations, later as an Industrial zone for sawmills and gravel companies, now as a multi-cultural urban community. Merged together in one modern form, these materials create a symbolic ‘mosaic’ of the community’s past, present and future.