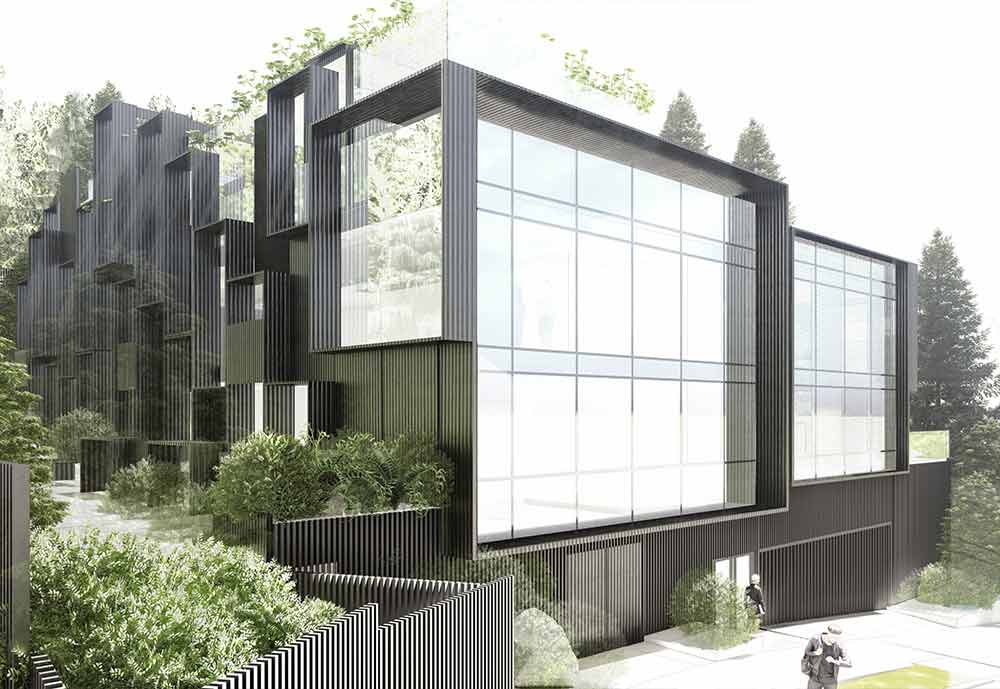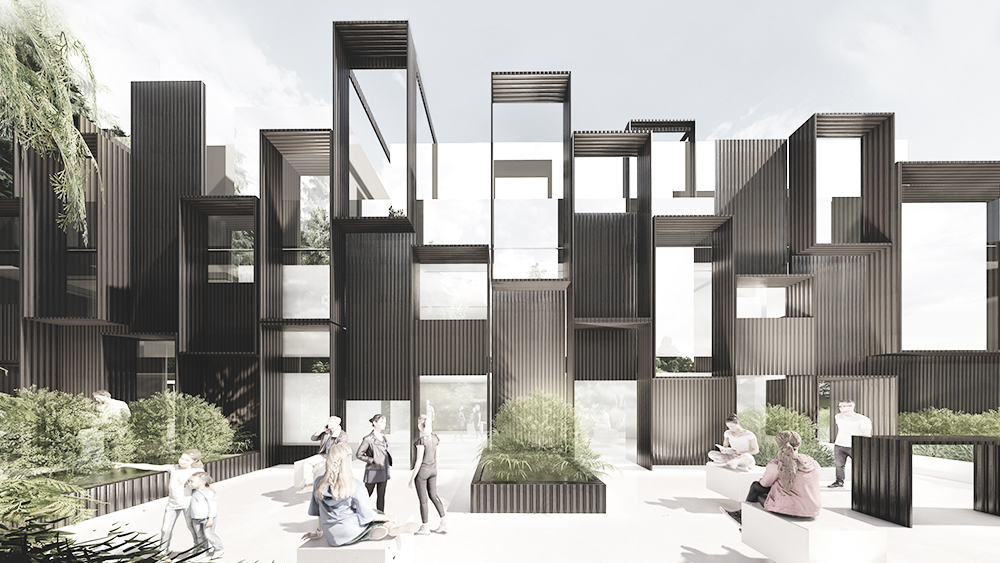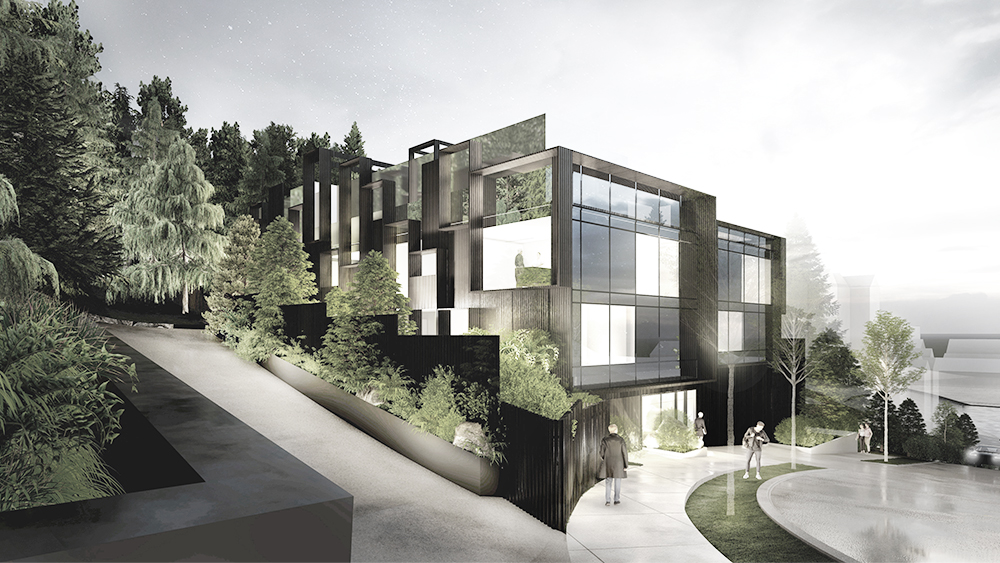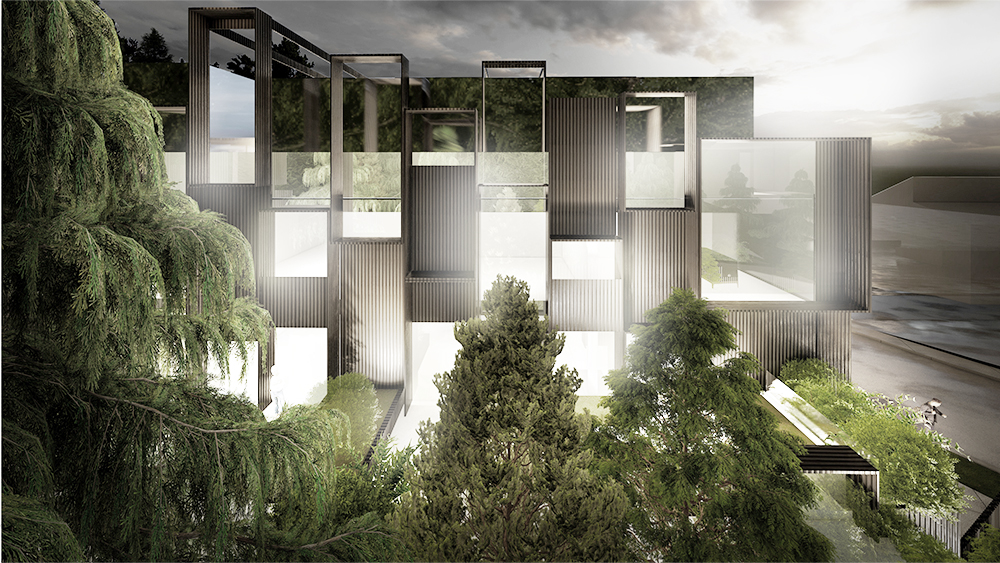



This unique 100% residential rental project sits on the edge of Redmond’s downtown core, connected to a 1.66-acre forest and public trail.
Defined by natural forms and patterns, the proposed mid-rise residential project respects its natural setting by blending into the eastern hillside. A vertical forest-like expression ties the adjacent woodland into its façade edges. The top of the building is varied and modulated, not unlike the neighboring treetops.
A significant, shared outdoor amenity and desk space is featured north of the building. Units are sized modestly to allow for more affordable living spaces. Finely articulated façade frames serve for residential privacy and passive sun shading. A high-quality material palette is proposed, inspired by the colors found in the forests of the Pacific Northwest.